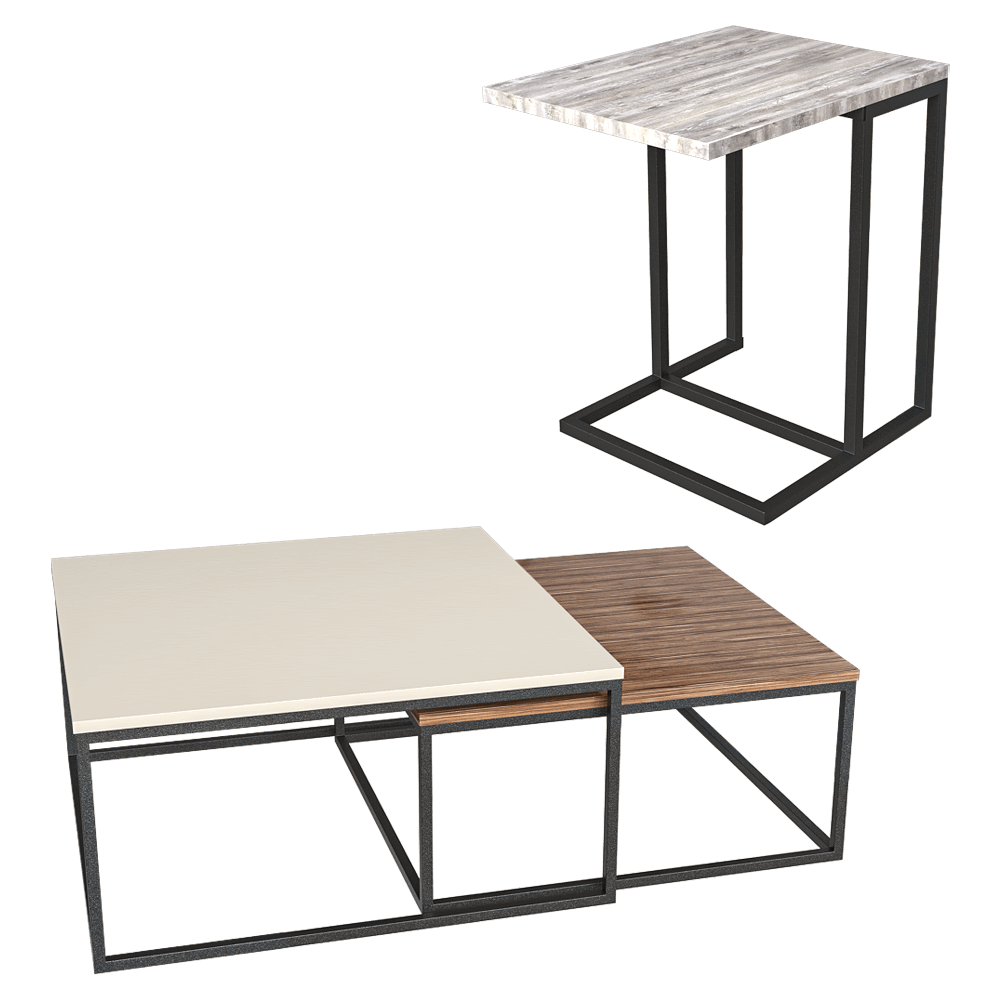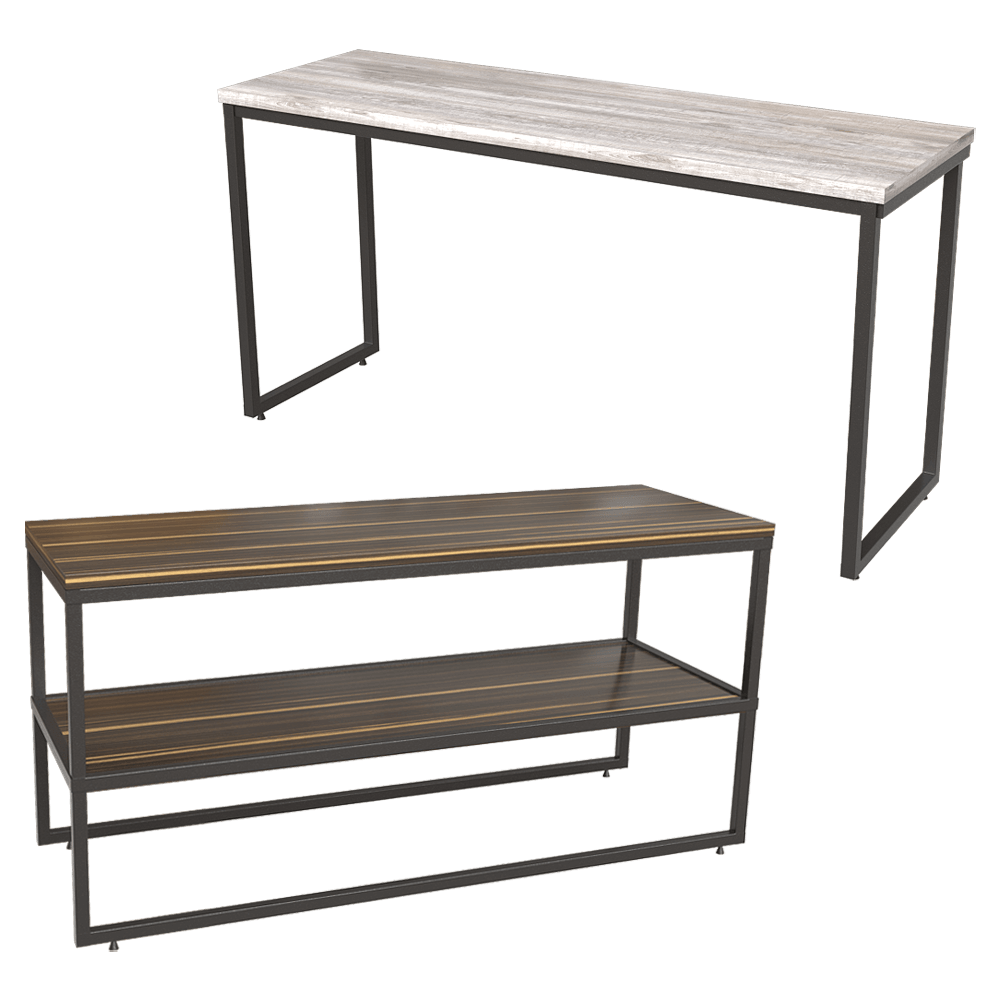Top concept
Table Loft
Se requiere 1 crédito para descargar.
Créditos diarios - 20 / 20?¡Tienes 3 créditos gratuitos cada día!
3D Model - Table Loft
3D model of table Loft
Loft 1
Depth - 43.5 cm
Width - 54.5 cm
Height - 111.5 cm
loft 2
Depth - 50.5 cm
Width - 55 cm
Height - 39.5 cm
loft 3
Depth - 91.5 cm
Width - 91.5 cm
Height - 45 cm
Loft 4
Depth - 81.5 cm
Width - 81.5 cm
Height - 38 cm
loft 5
Depth - 35.5 cm
Width - 54.5 cm
Height - 107.5 cm




